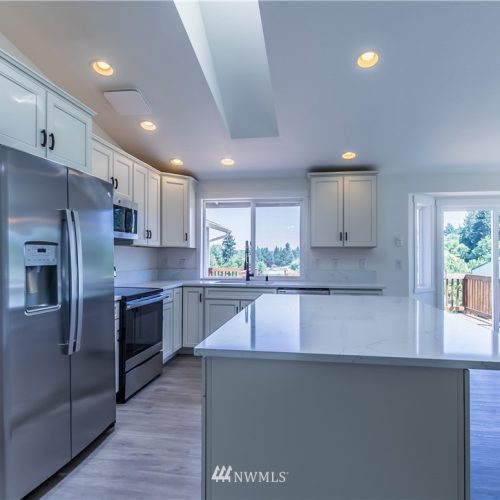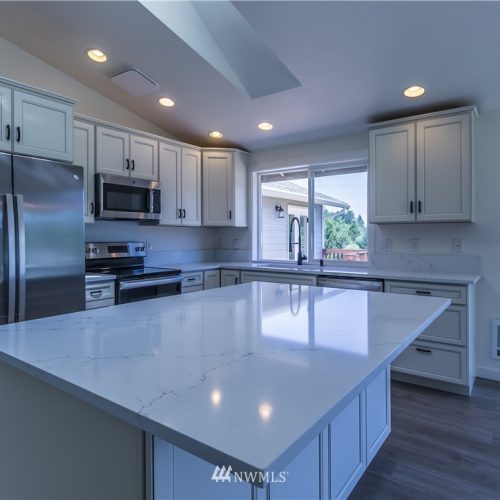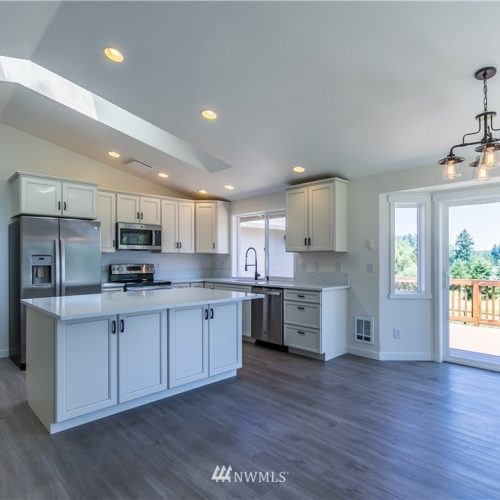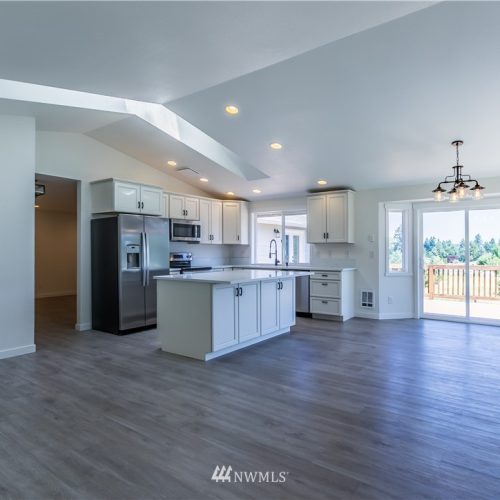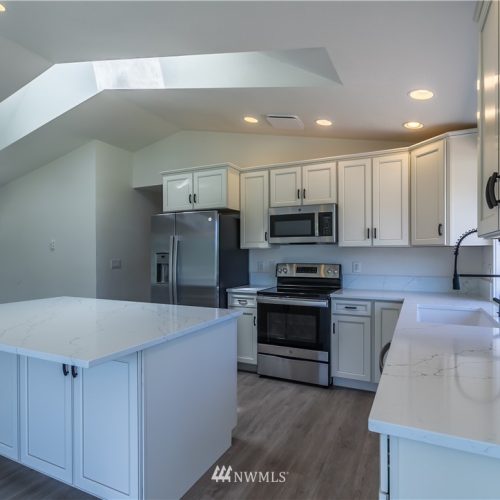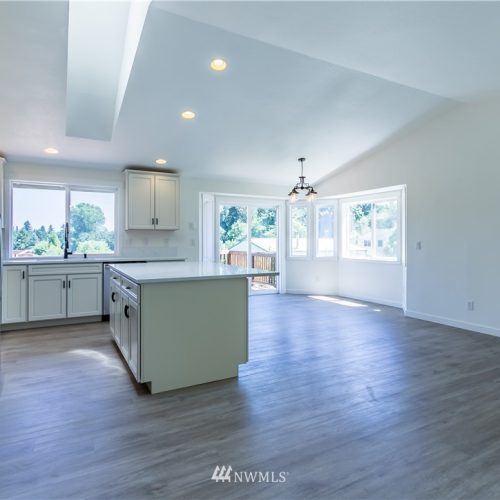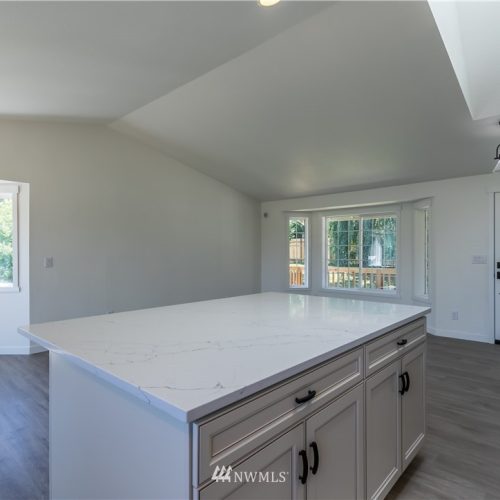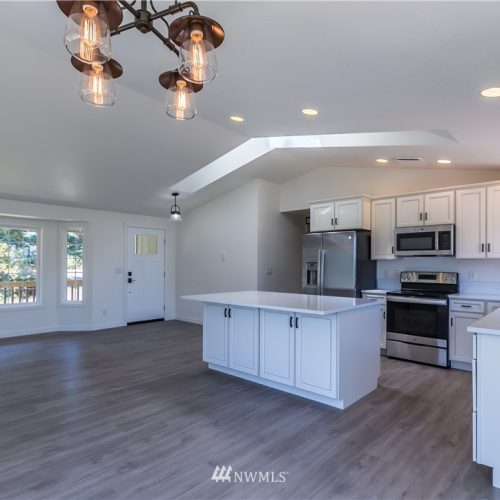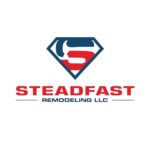Kitchen Designs
Custom Kitchen Designs
Your kitchen is the heart of your home. It is a place where memories are made, a place where food and love is shared with those closest to you, and most likely a part of your home that you have spent a lot of time in. Is it time to show some ‘love’ to your kitchen? Maybe your kitchen just needs a facelift, or maybe you need a complete demo! Either way, we have you covered. With Steadfast you will have access to a custom cabinet designer, as well as a crew that will complete your remodel with care and attention to detail. We are a complete one-stop shop! Some of our customers didn’t need a full remodel, but rather just a new floor installed, like the third set of photos in this collection. We can do that too! Whether you’re starting from scratch or just looking for updates, Steadfast is equipped with Kitchen and bath designers, installers, and everything in between.
Log House
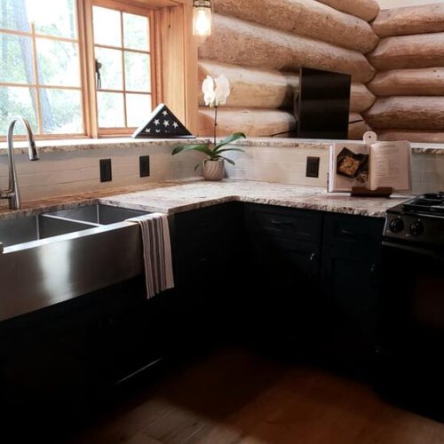
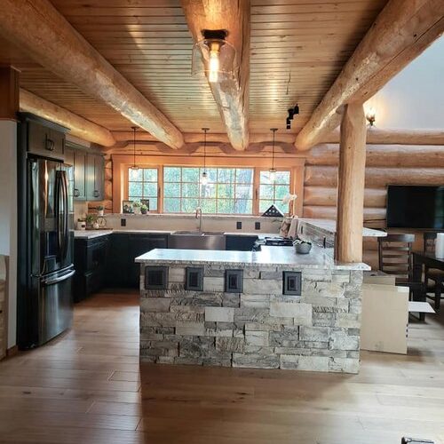
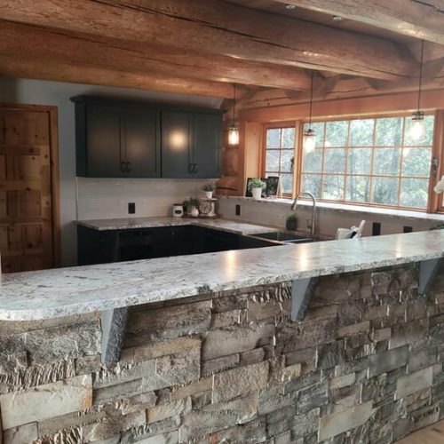
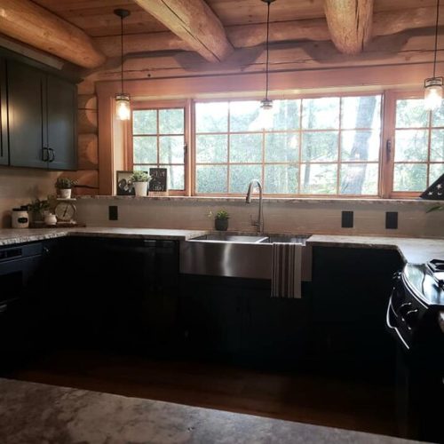
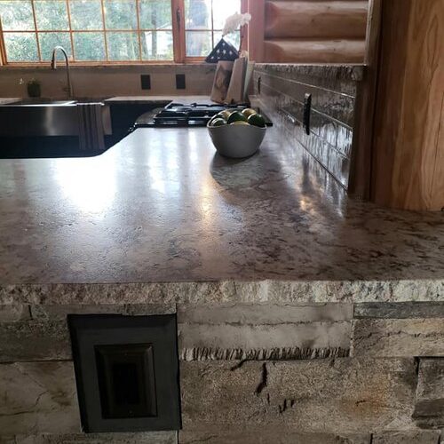
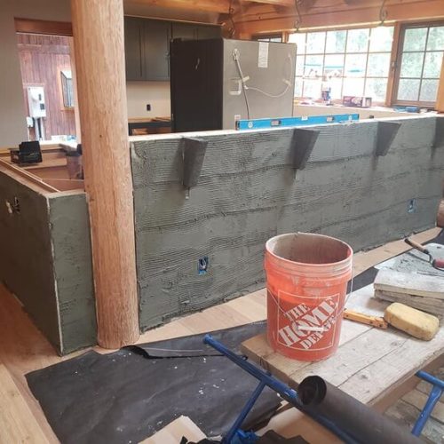
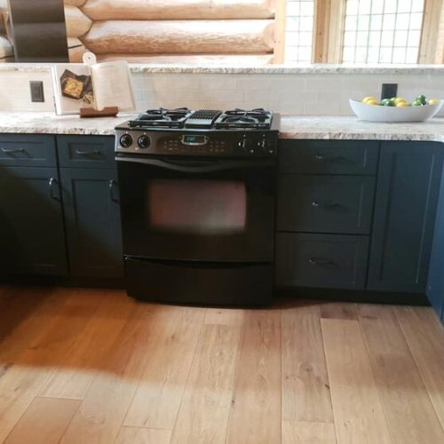
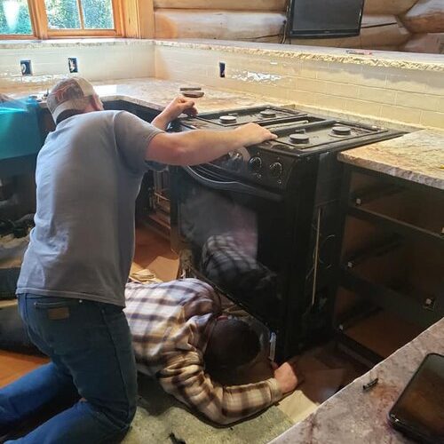
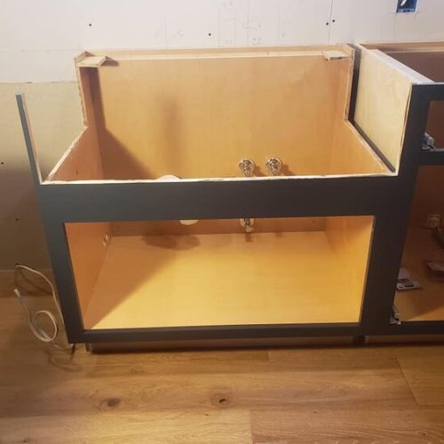
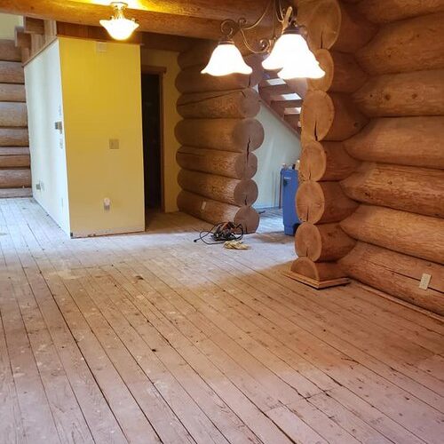
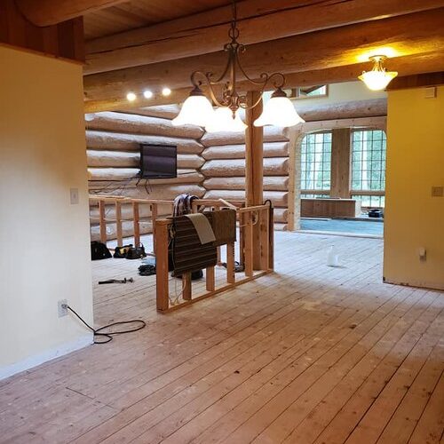
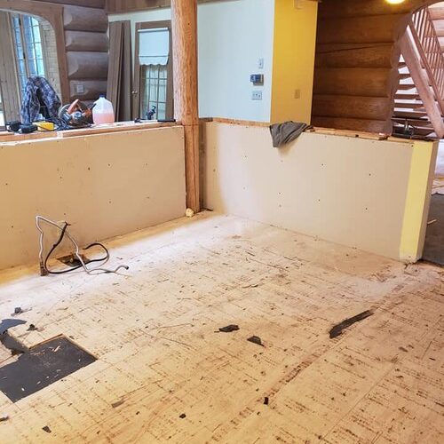
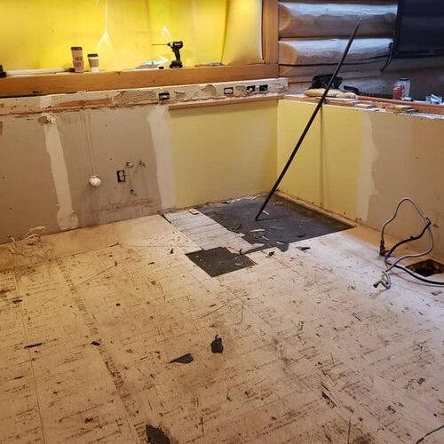
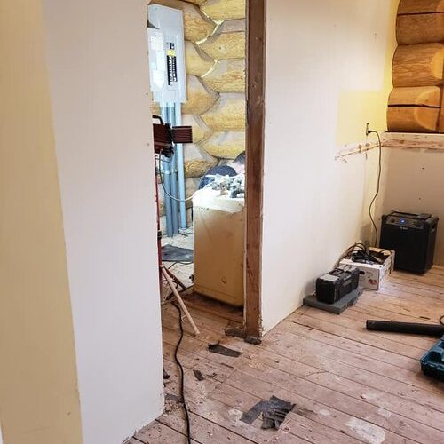
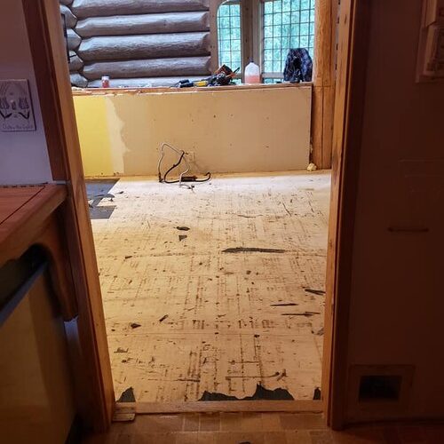
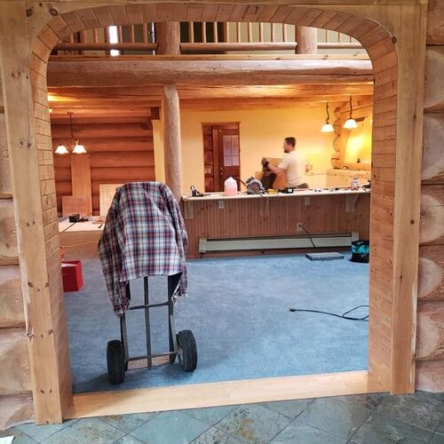
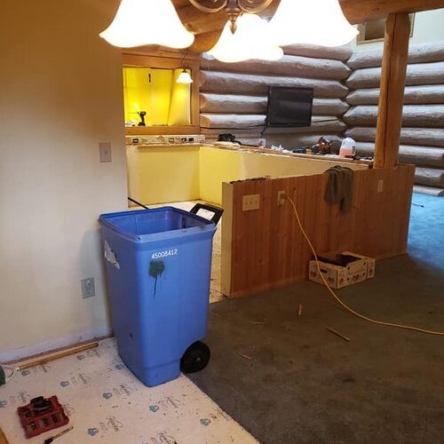
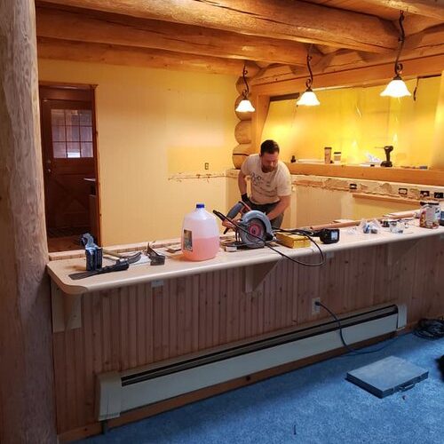
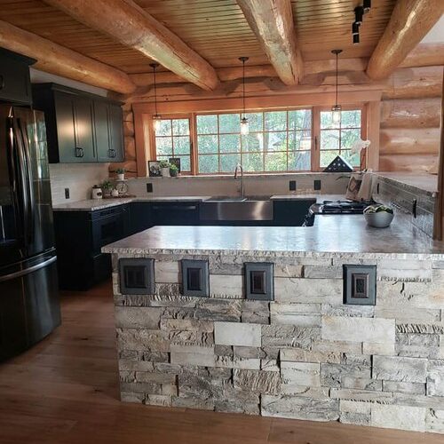
This customer had a great kitchen space with lots of room for counter space and great natural lighting. The goal of this project was to update the space as well as finding flooring that was durable and easy to maintain. A waterproof and scratch resistant laminate proved to be the right fit for the remodel.
The cabinets were upgraded to Bellmont Cabinets with a flat slab door style and painted dark grey finish. Bellmont 1600 series was the main selection with Belmont 1900 to be used for angle cabinets and bookshelf cabinets.
Additional cabinets and shelves were added near the pantry for extra storage of small appliances. These were topped with a quartz countertop with 6” matching slab backsplash milled to 2cm, which was also used for the new window sills.
Contact us on Steadfast-Remodeling-LLC – (206) 617-5756 – if this project inspired you to get started on yours!
Open Concept
This was an amazing project that the homeowner allowed us to have complete control over the design. We envisioned an open-concept layout that fostered fluidity and efficiency, integrating high-quality materials, innovative storage solutions, and state-of-the-art appliances. Key objectives include maximizing storage capacity, optimizing workflow, and enhancing natural light to create a vibrant atmosphere. Our goal was to create a kitchen that serves as the heart of their home, facilitating both daily routines and social gatherings with ease and elegance.
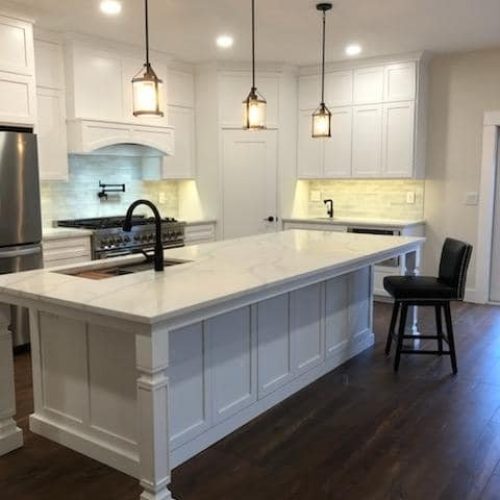
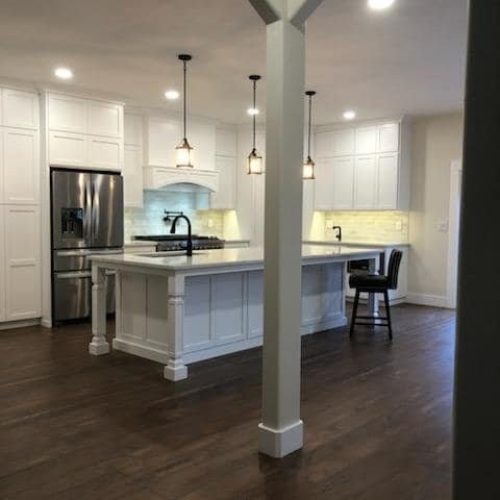
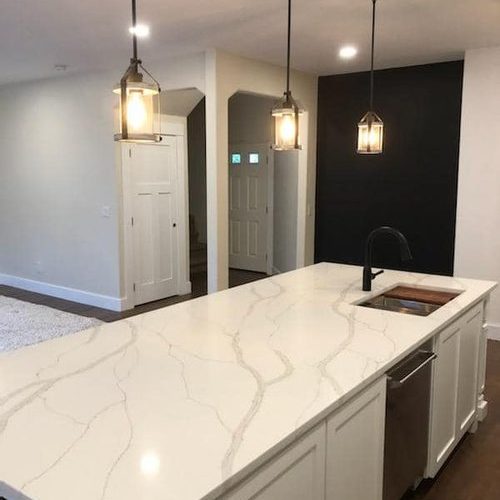
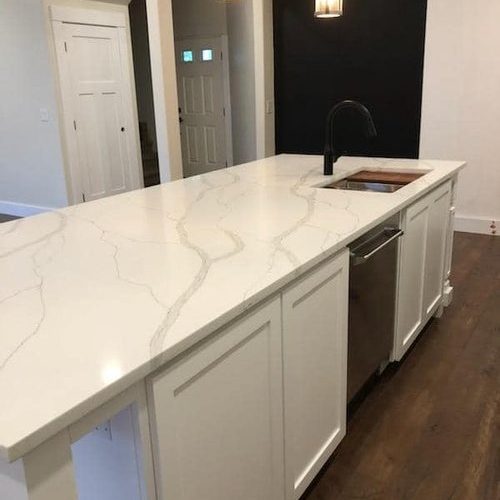
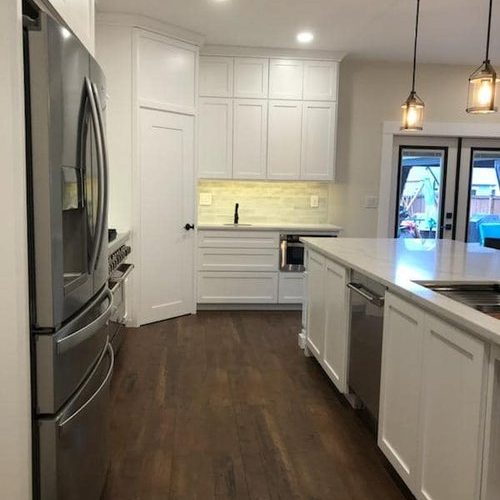
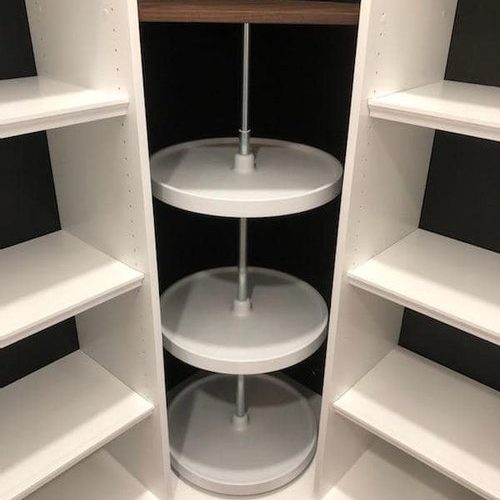
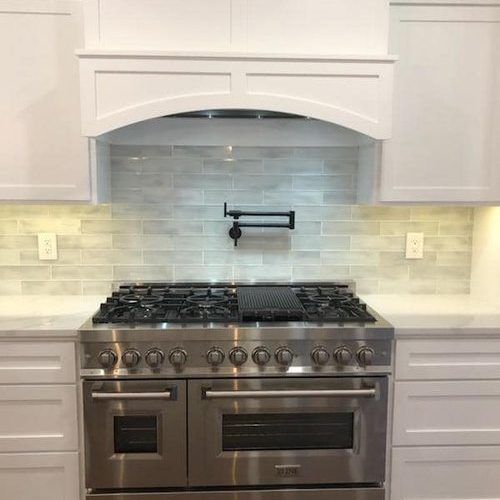
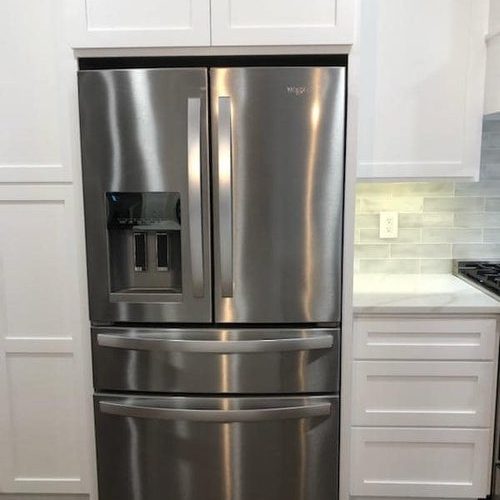
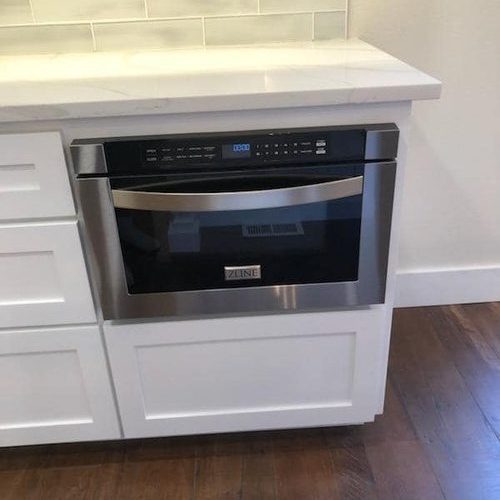
Figured Maple Kichen
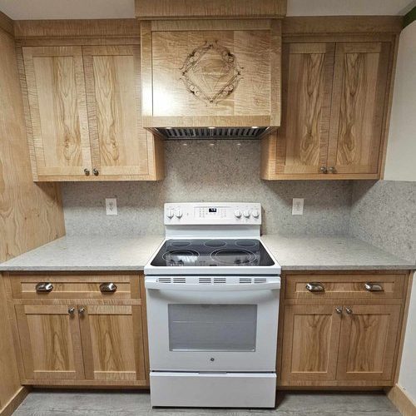
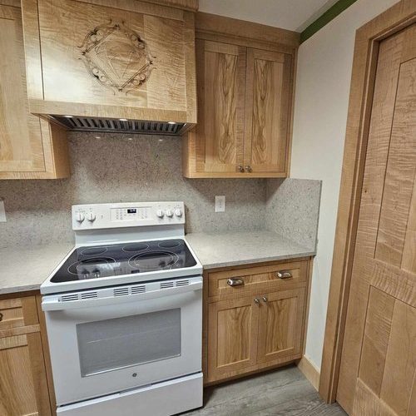
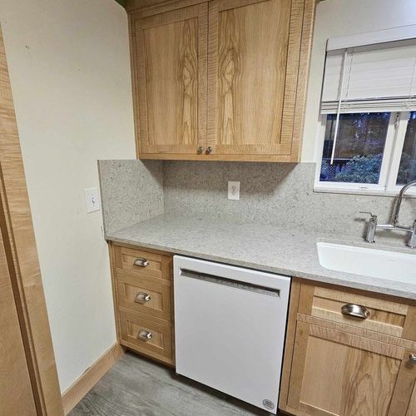
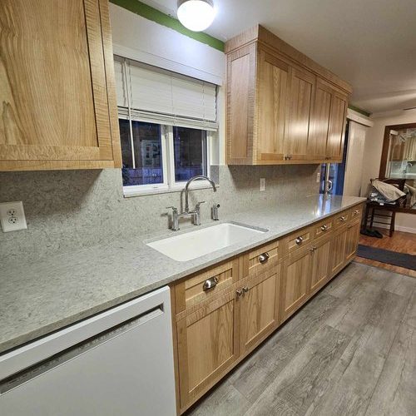
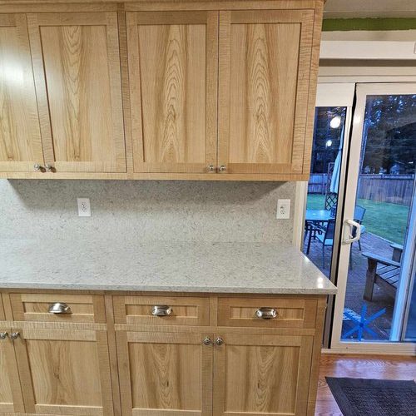
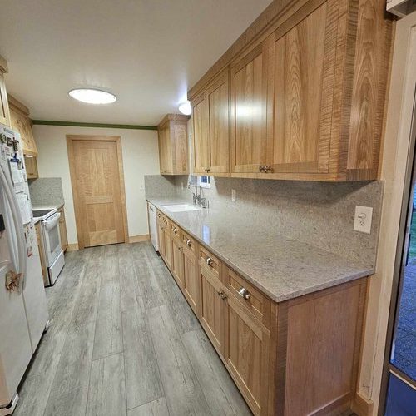
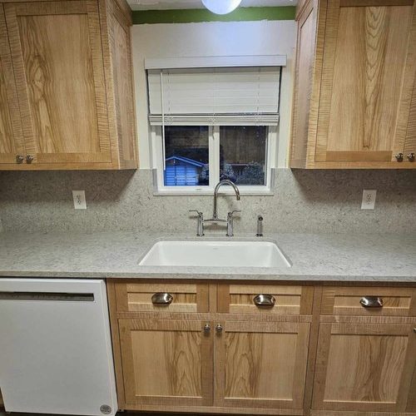
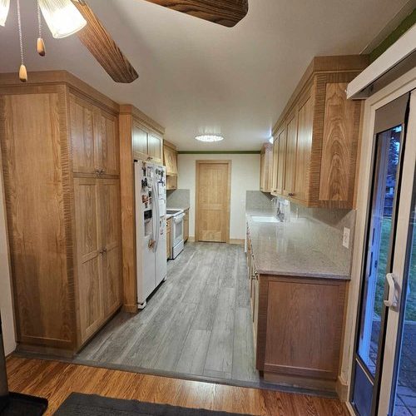
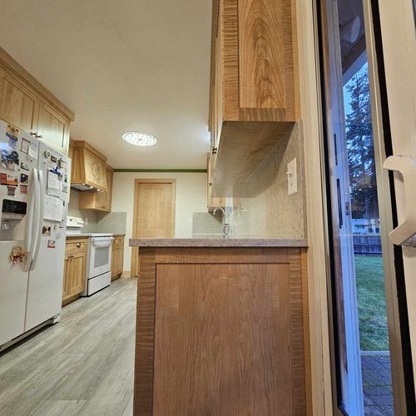
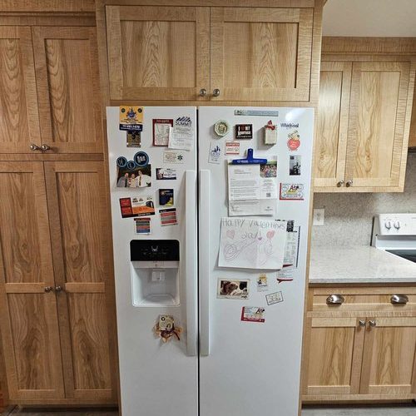
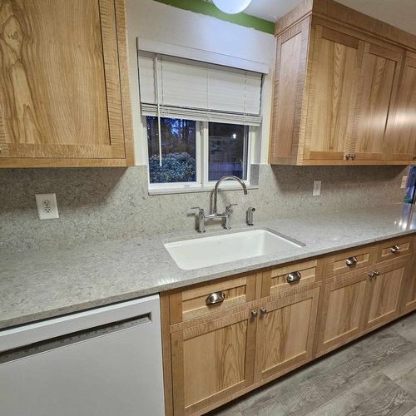
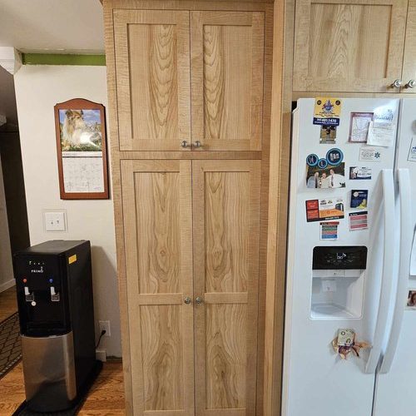
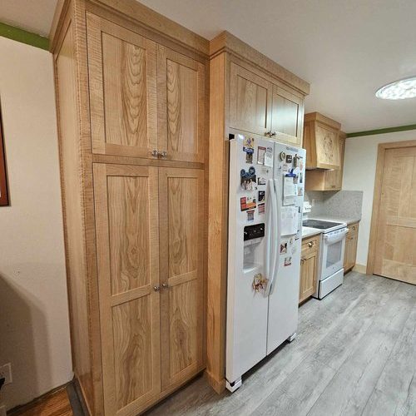
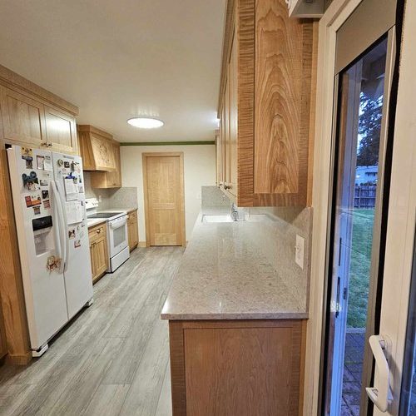
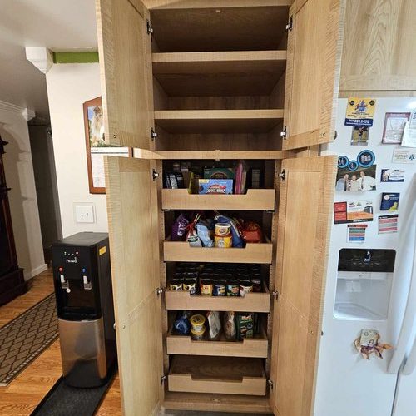
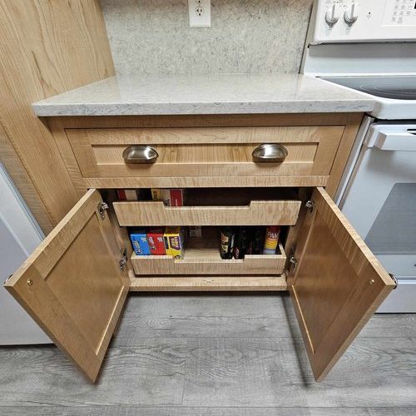
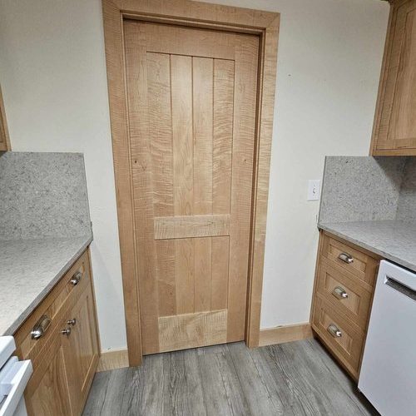
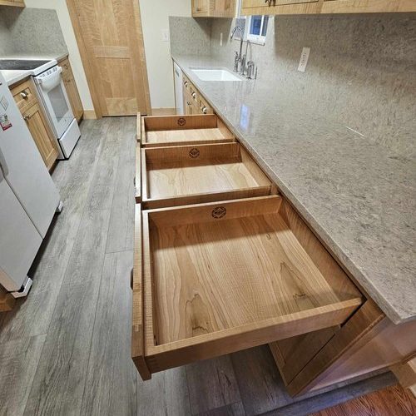
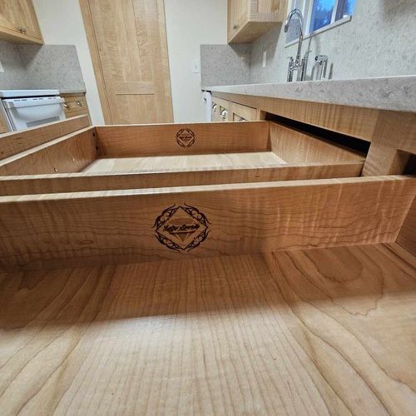
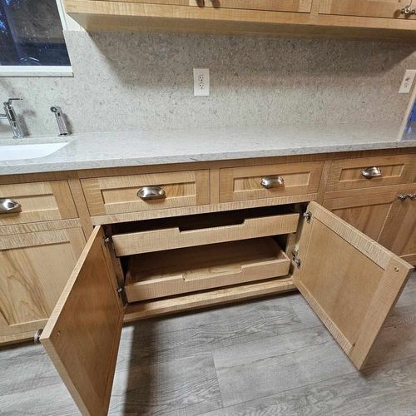
We were honored to be a part of this kitchen remodel. Not only were we able to be a part of the input of the layout, we were given the opportunity to do the complete build out. The customers chose to go with figured maple to complete their airy look. We were able to build the cabinets out of our shop and also install for this lovely couple. If you’d like a kitchen that can’t find in a big box store please let us know. We would love to costume build you whatever your heart desires.
Light Kitchen
This was a beautiful space that needed a face lift. We demoed everything that was previously there and installed something that the family could proudly host their friends and family in. What started as an ordinary kitchen, became a main focal point and gathering place in their home.
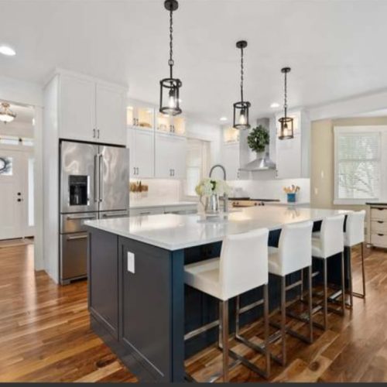
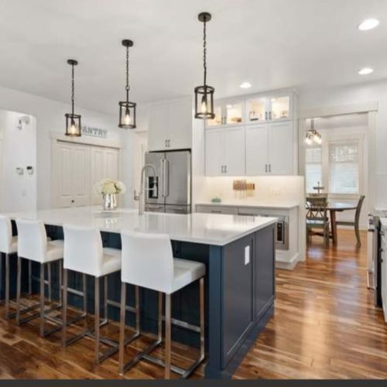
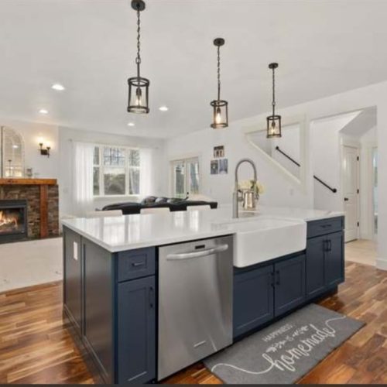
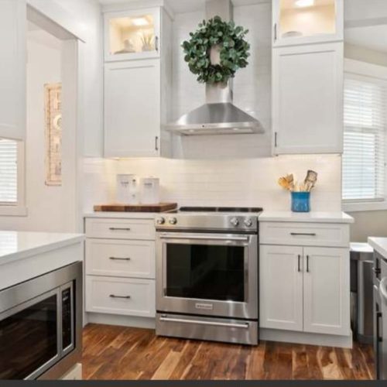
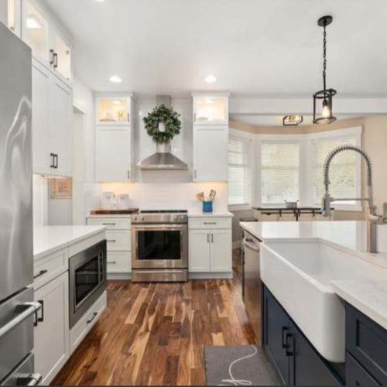
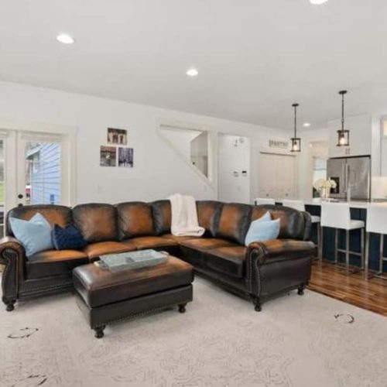
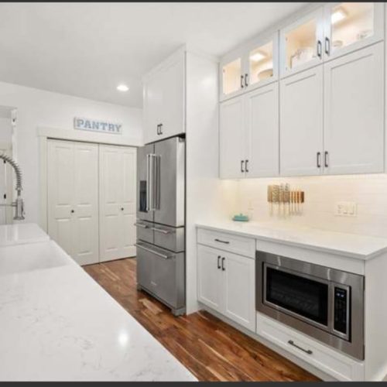
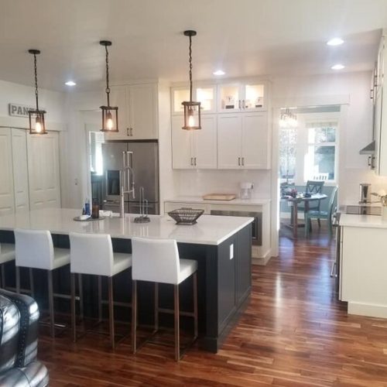
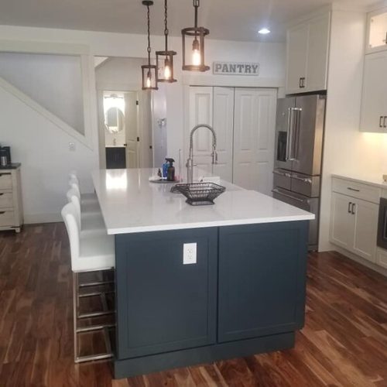
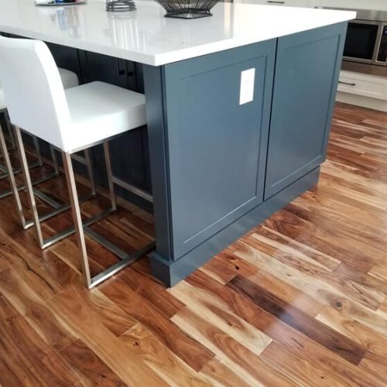
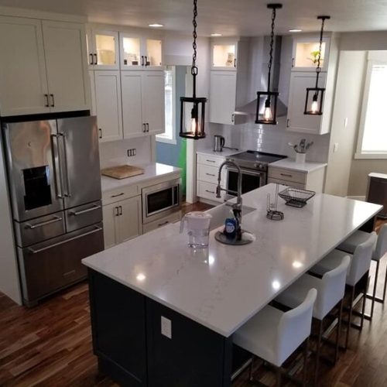
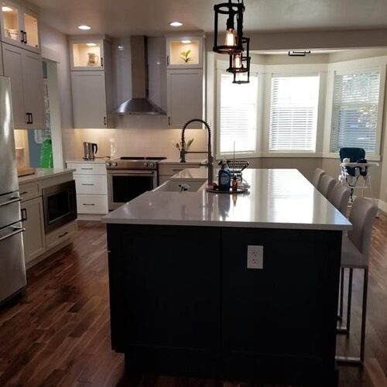
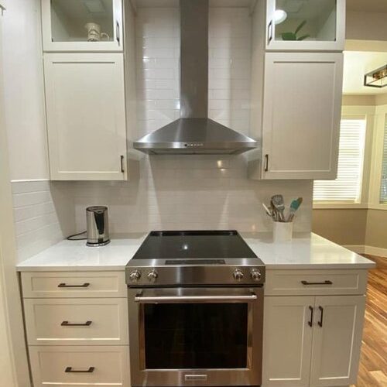
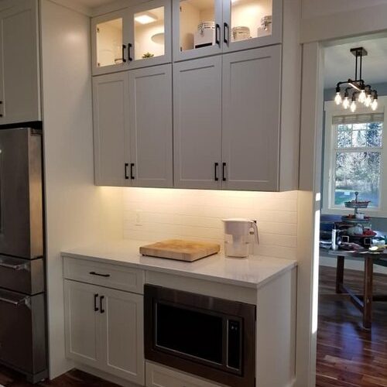
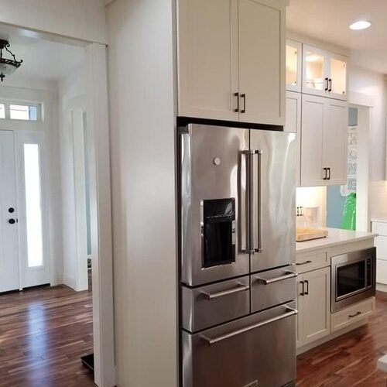
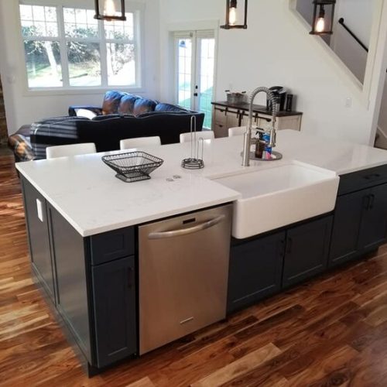
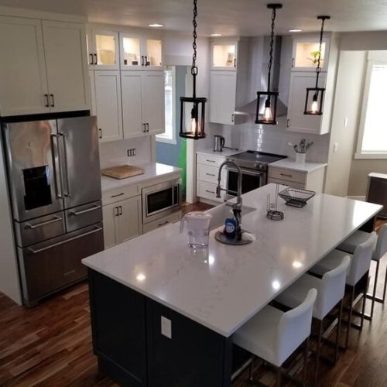
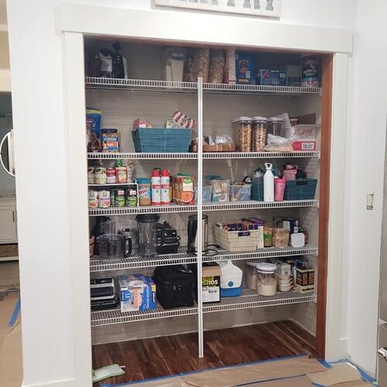
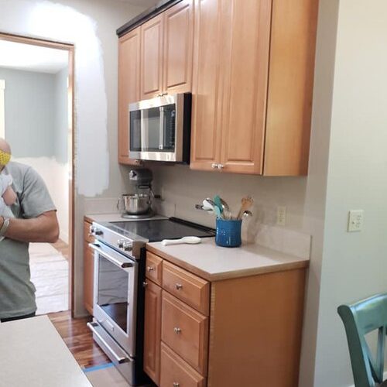
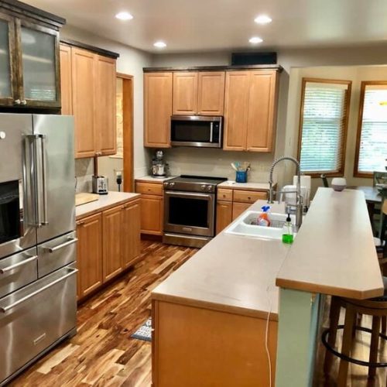
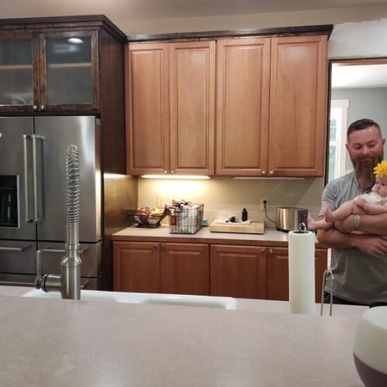
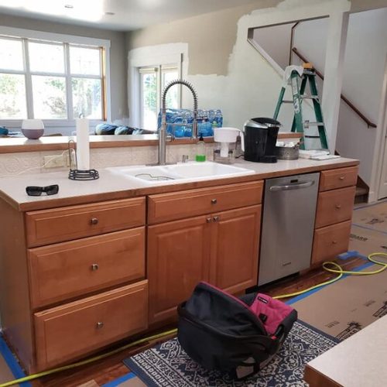
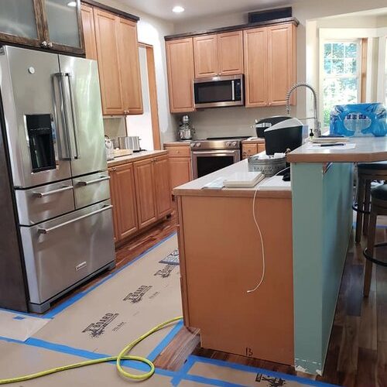
White Kitchen
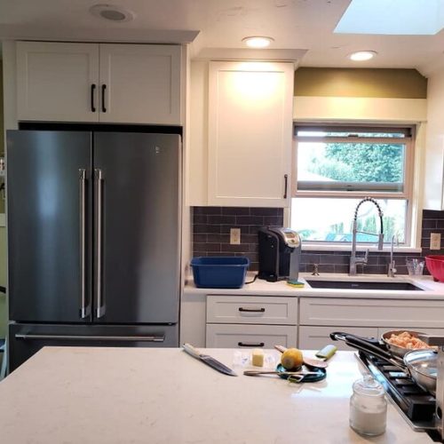
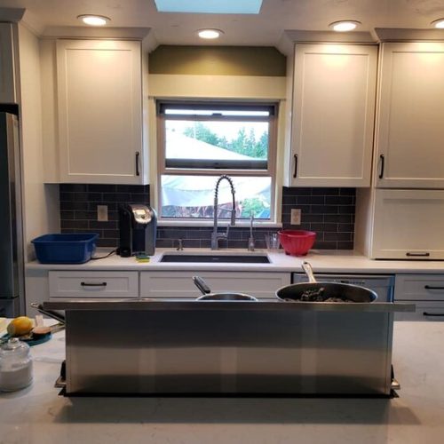
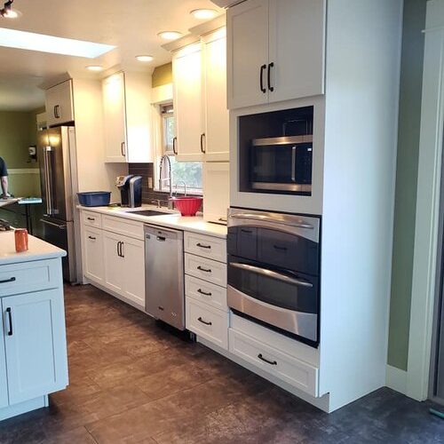
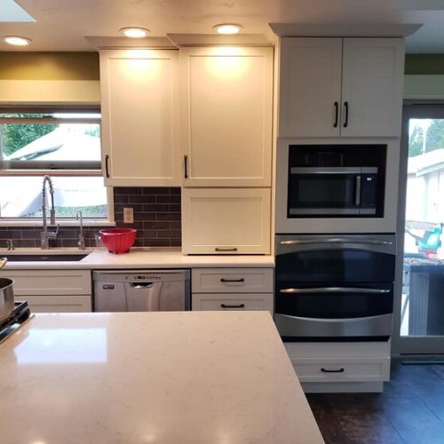
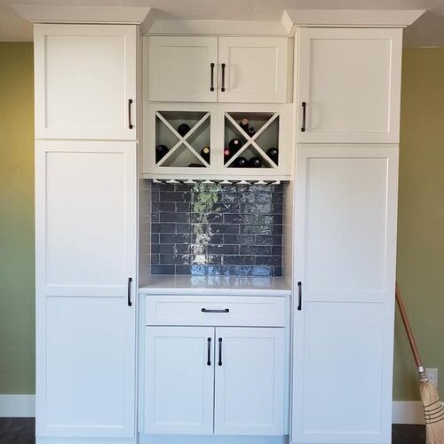
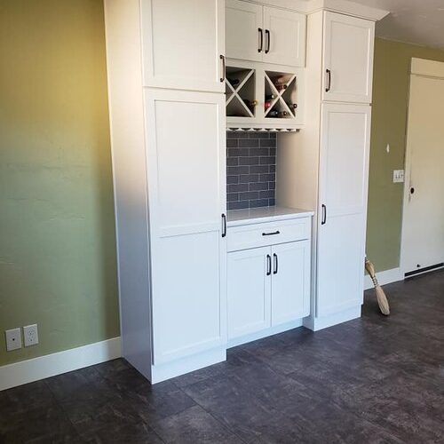
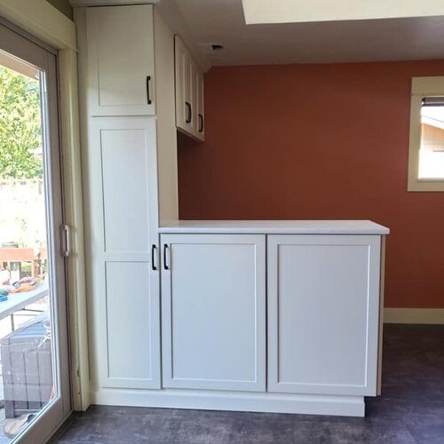
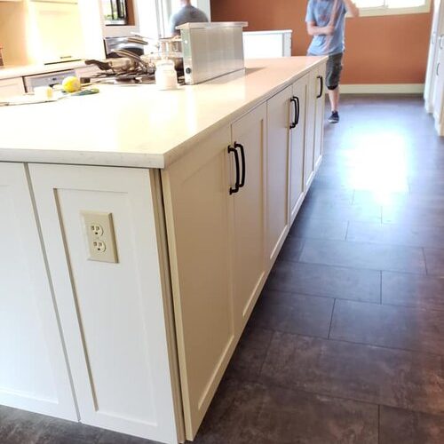
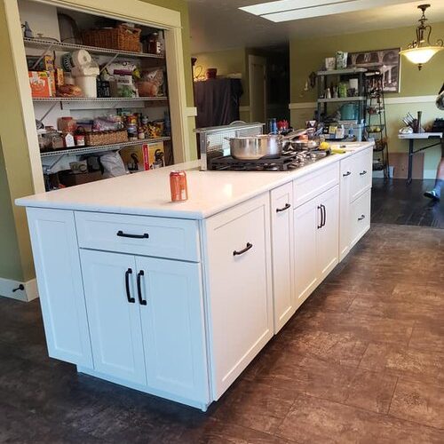
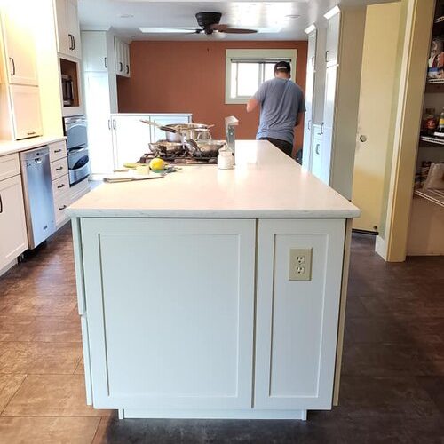
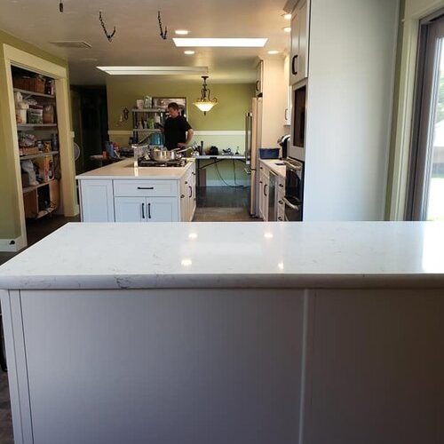
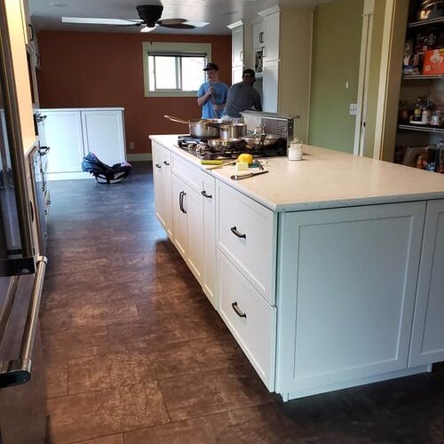
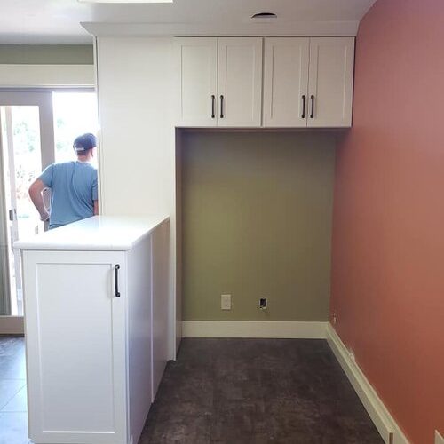
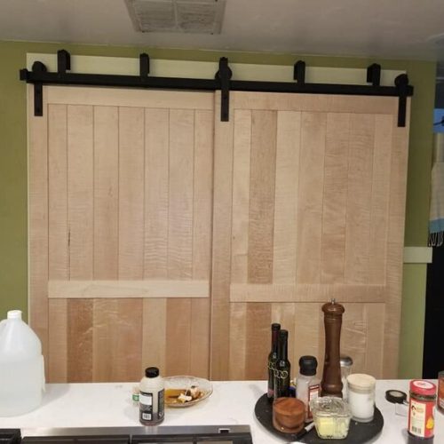
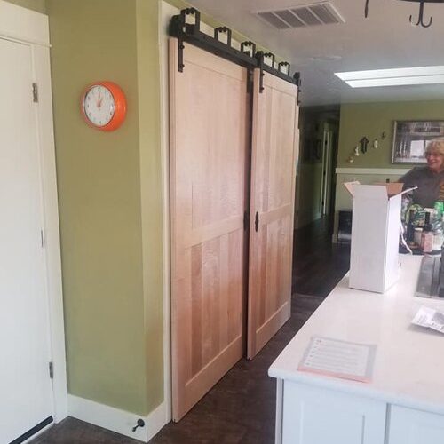
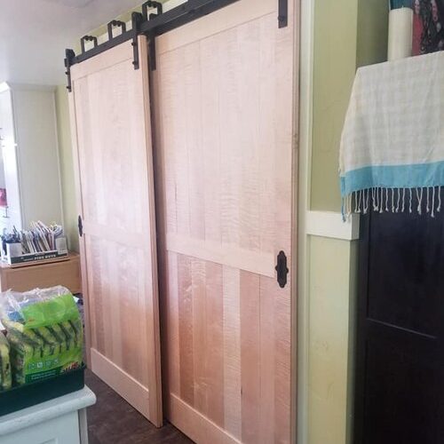
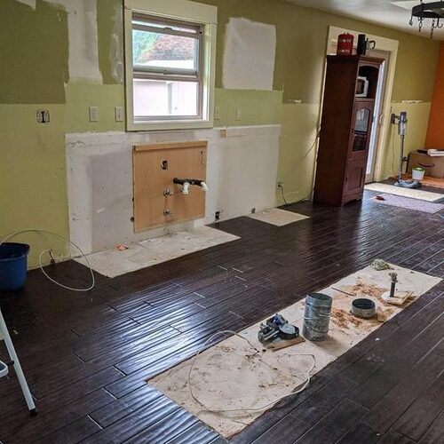
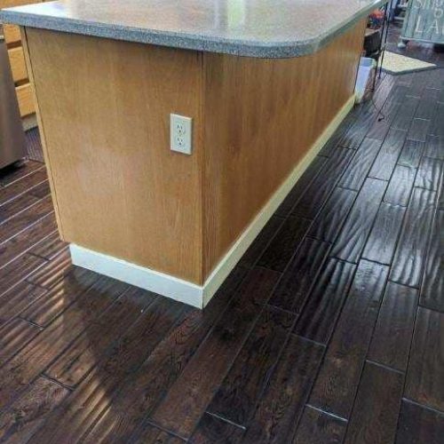
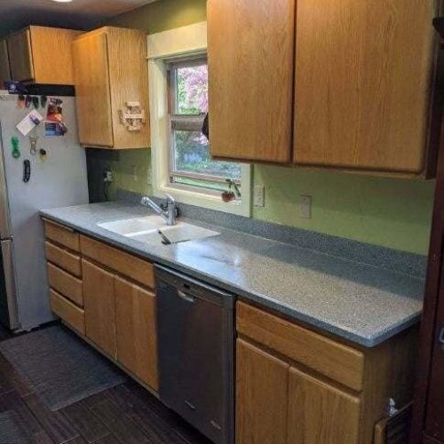
The family that owns this house loves to cook! The giant island was a must have in this brand new kitchen. We installed a downdraft linear motion hood for their stove top. The got all new flooring, a separate office space with a floating figured maple butcher block countertop for the wife to work at, and matching figured maple barn doors to complete the look.
Natural Hickory Kitchen
This customer wanted a completely woodsy feel. They went with all natural hickory cabinets to complete their space. They truly have a home that looks like it belongs in a woodland fairytale now.
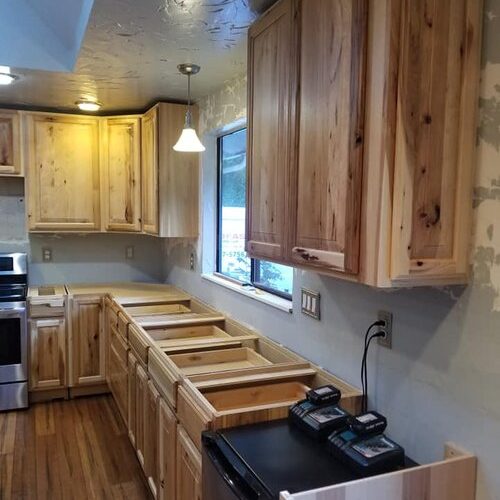
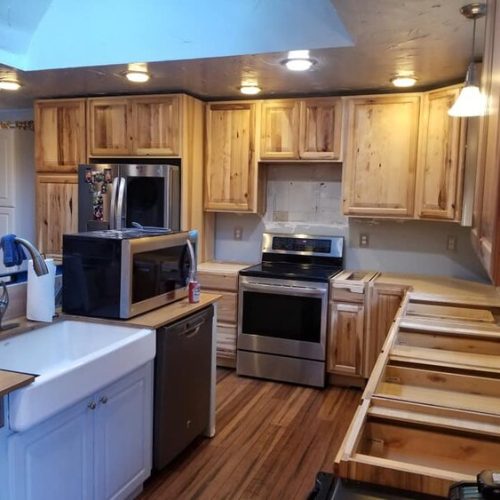
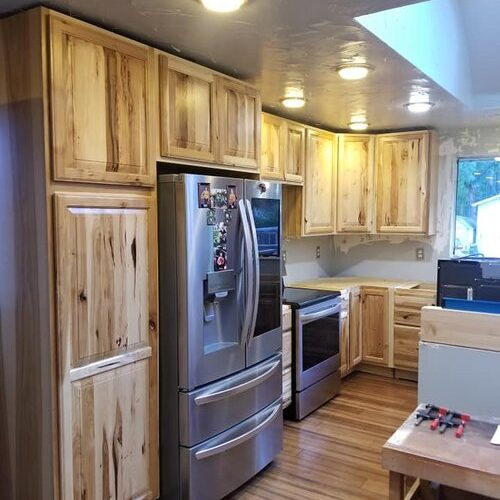
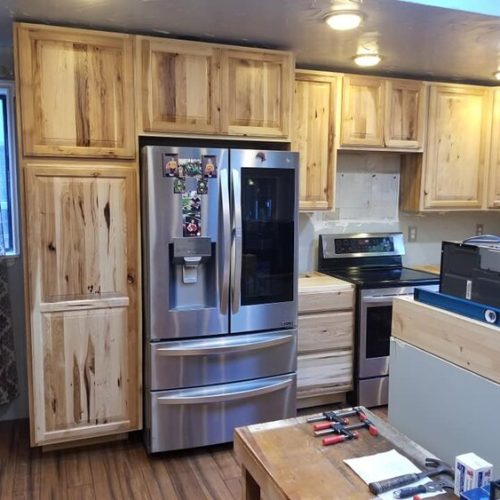
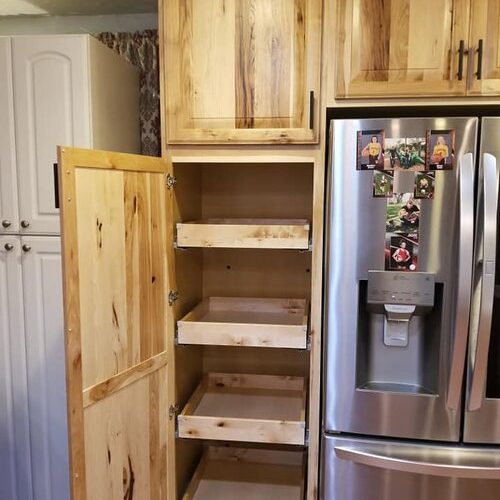
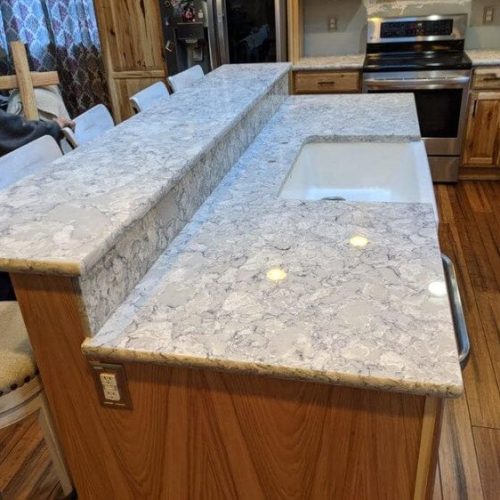
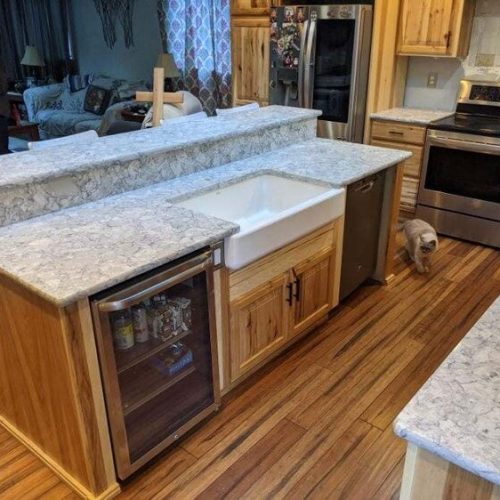
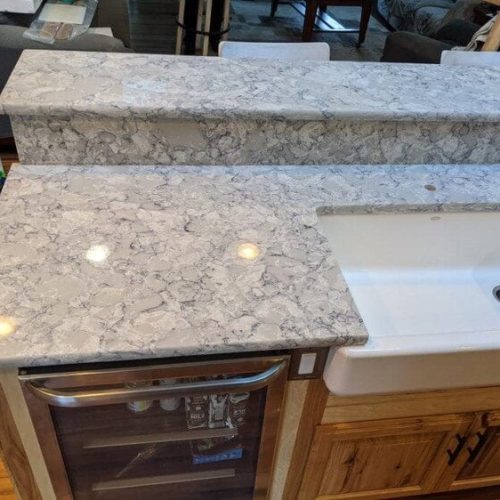
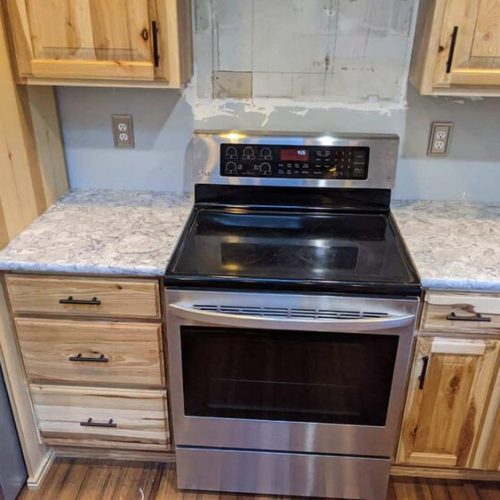
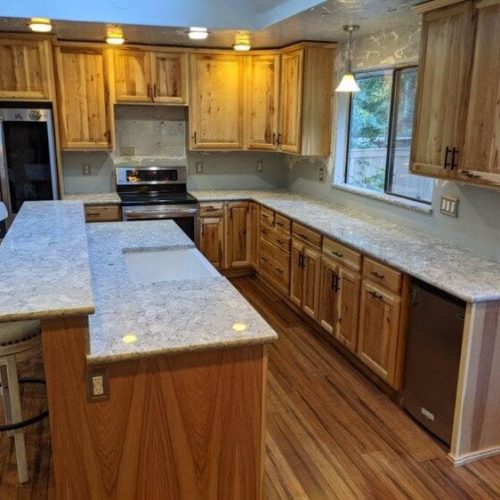
Opal House
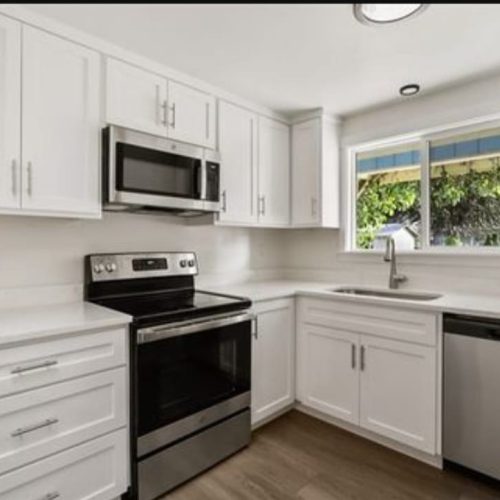
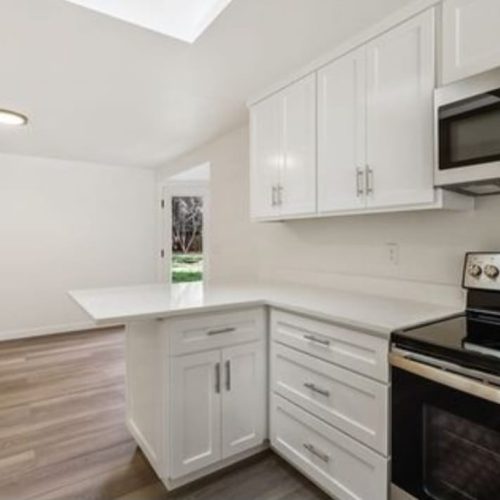
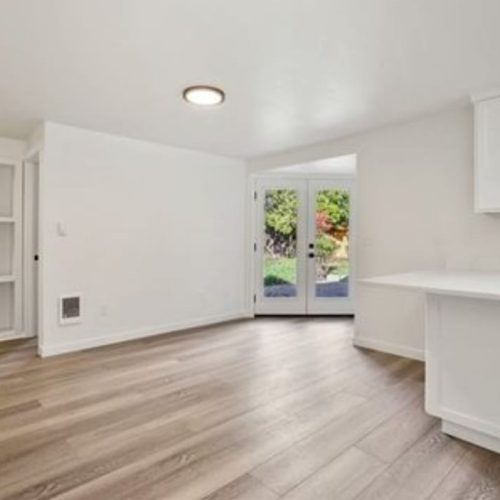
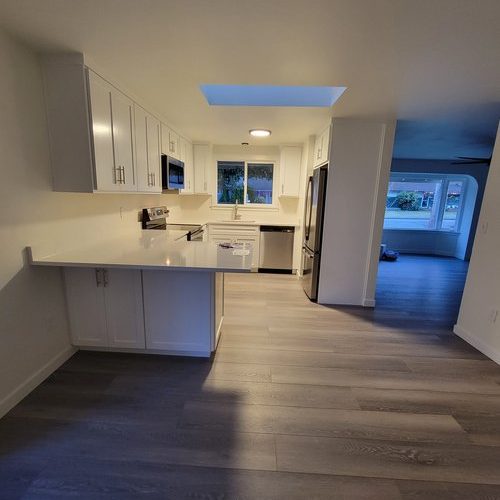
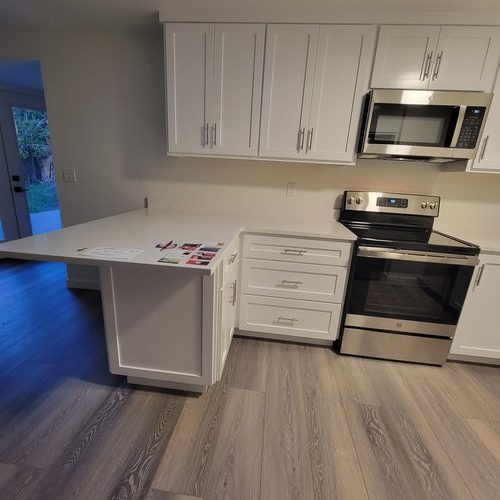
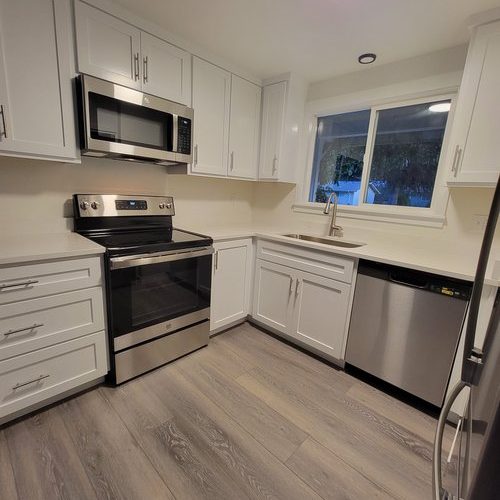
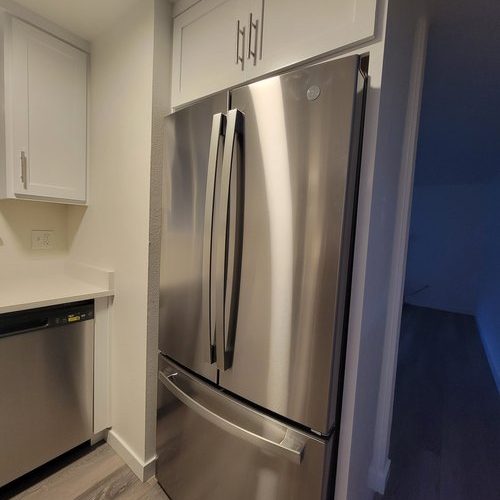
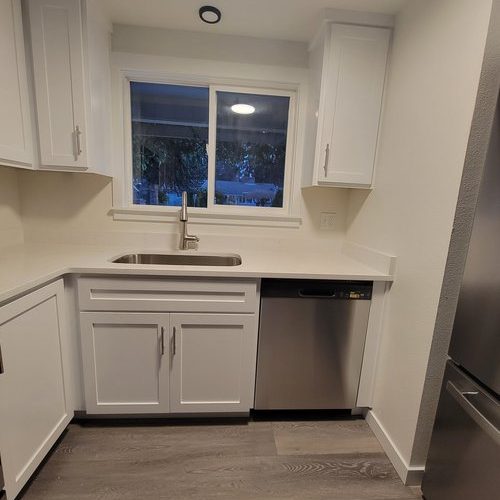
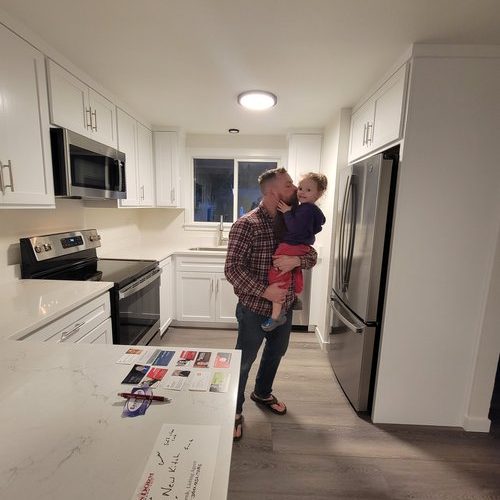
This customer was using this house as a rent house. The landlord suffered from abuse of the house by the current tenant. This was a complete demo and remodel from top to bottom. After completion of the remodel the house sold the very next day!
Open view
This kitchen held a very near and dear place to our hearts. This was the first house we lived in when we first moved back to Washington in 2015. The landlord decided to sell and so he graciously offered to let us do the remodel work on it. The transformation this whole house took on was a complete 360. We were more than happy to turn this rent house into a home for a happy family.
